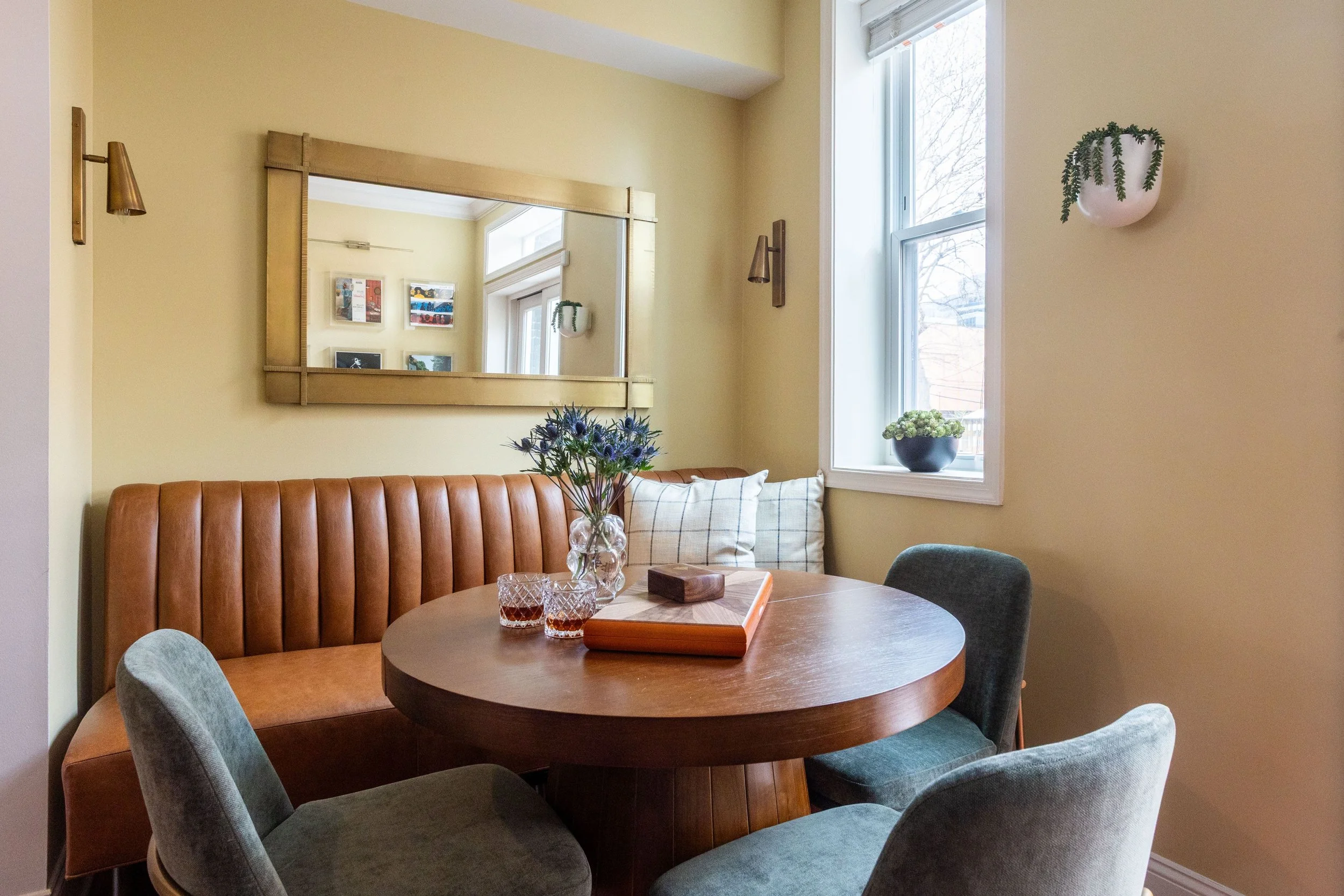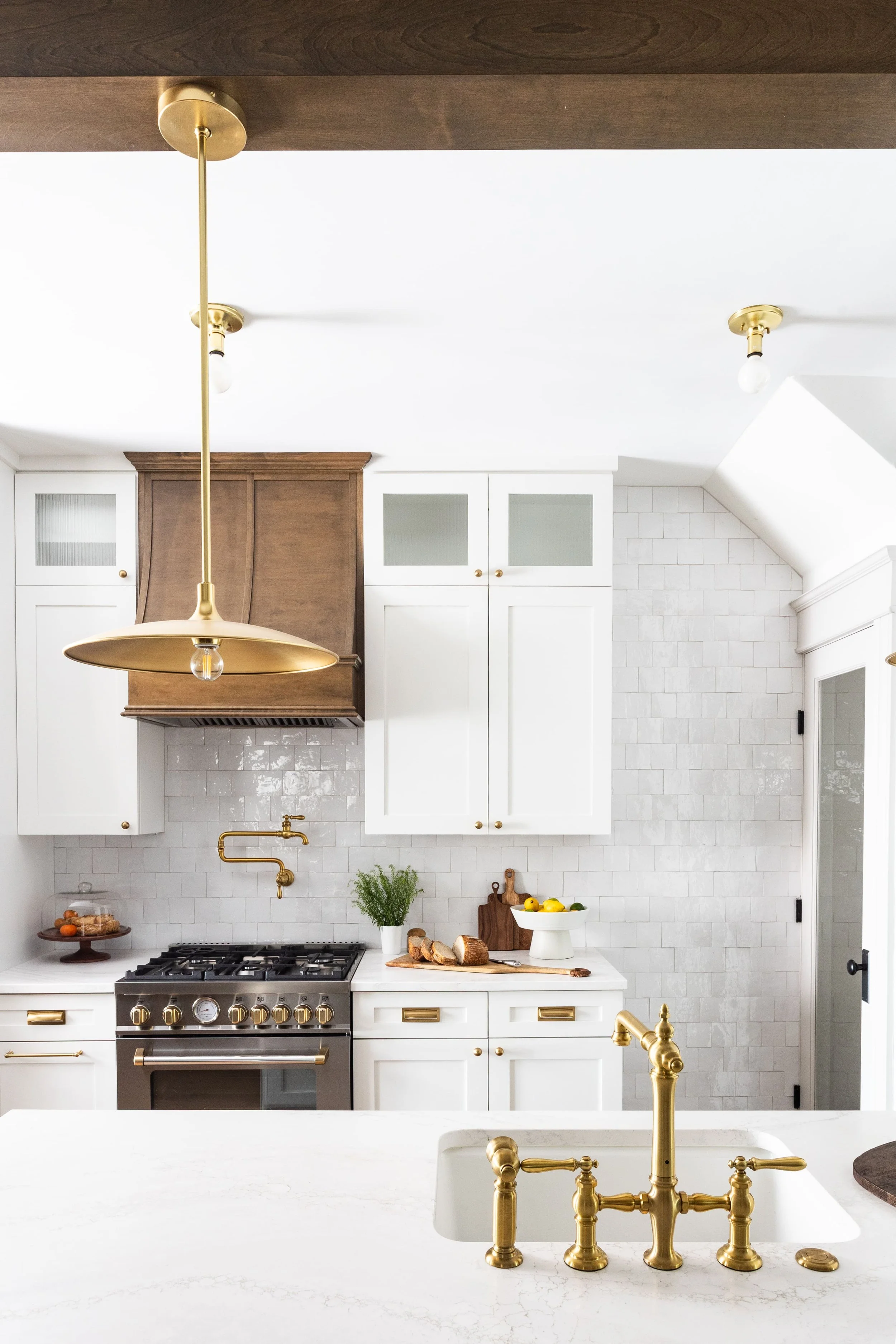F Street Lounge
Designed for a creative professional newly relocated to Washington, DC, this multifunctional home balances personal comfort with professional utility. The upper floors serve as relaxed living spaces, while the lower level functions as both a guest suite for his business partner and an extension of his brand consultancy.
The first floor was tailored for entertaining, with space to host gatherings of up to 100 guests. We blended masculine materials—leather, wood, and tufted upholstery—with mid-century modern touches that nod to the client’s work in branding and strategy. Personal elements, like a custom record display and a vintage record player, add character, while bold moments—such as a Pink Panther piece in the entry—bring a playful, creative edge.
Versatility was key: a bar was transformed into a built-in bookcase, the dining area doubles as a team meeting space, and the basement includes a custom Murphy bed and styled shelving for guests. The result is a polished, personality-driven home that’s as stylish as it is functional.





















