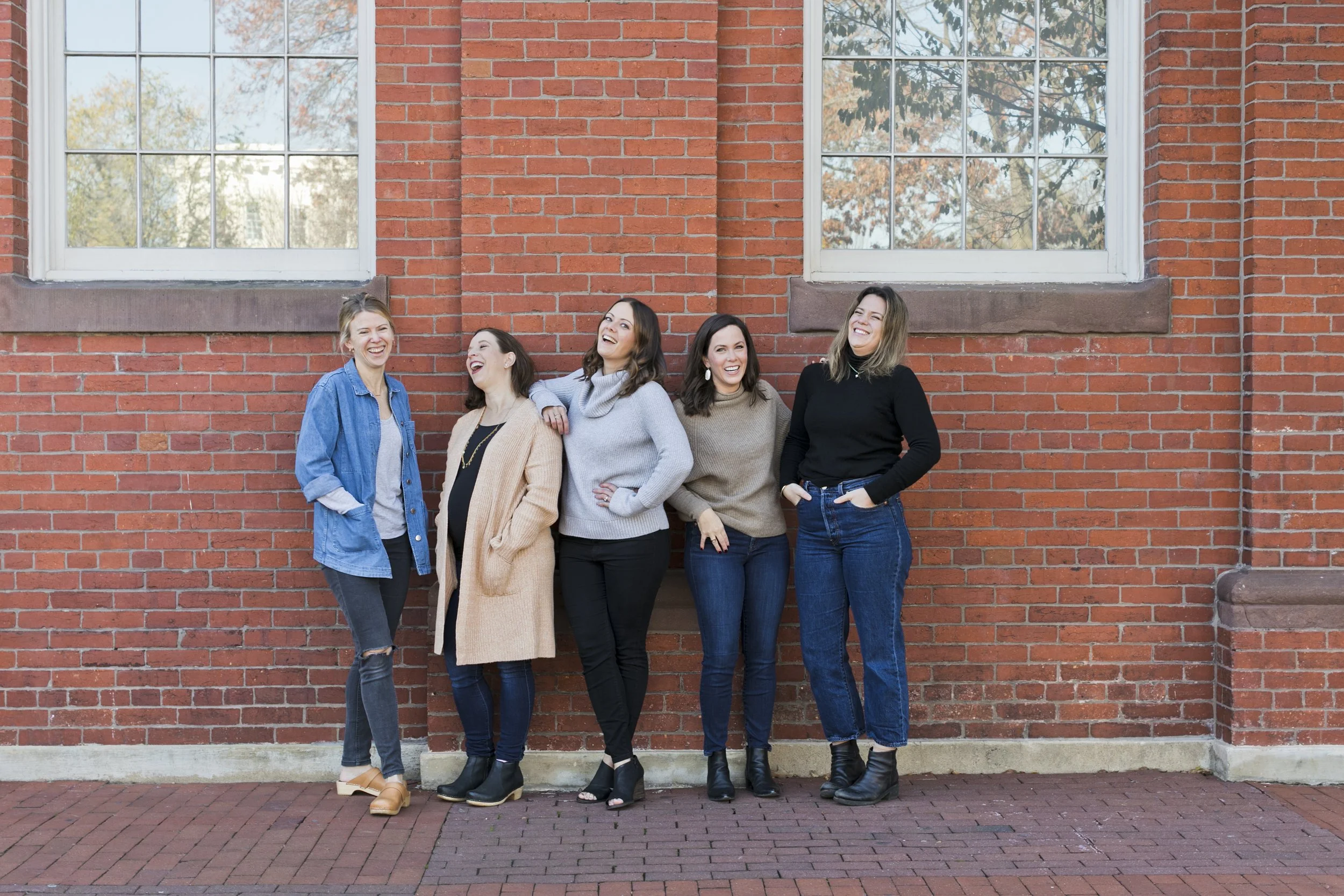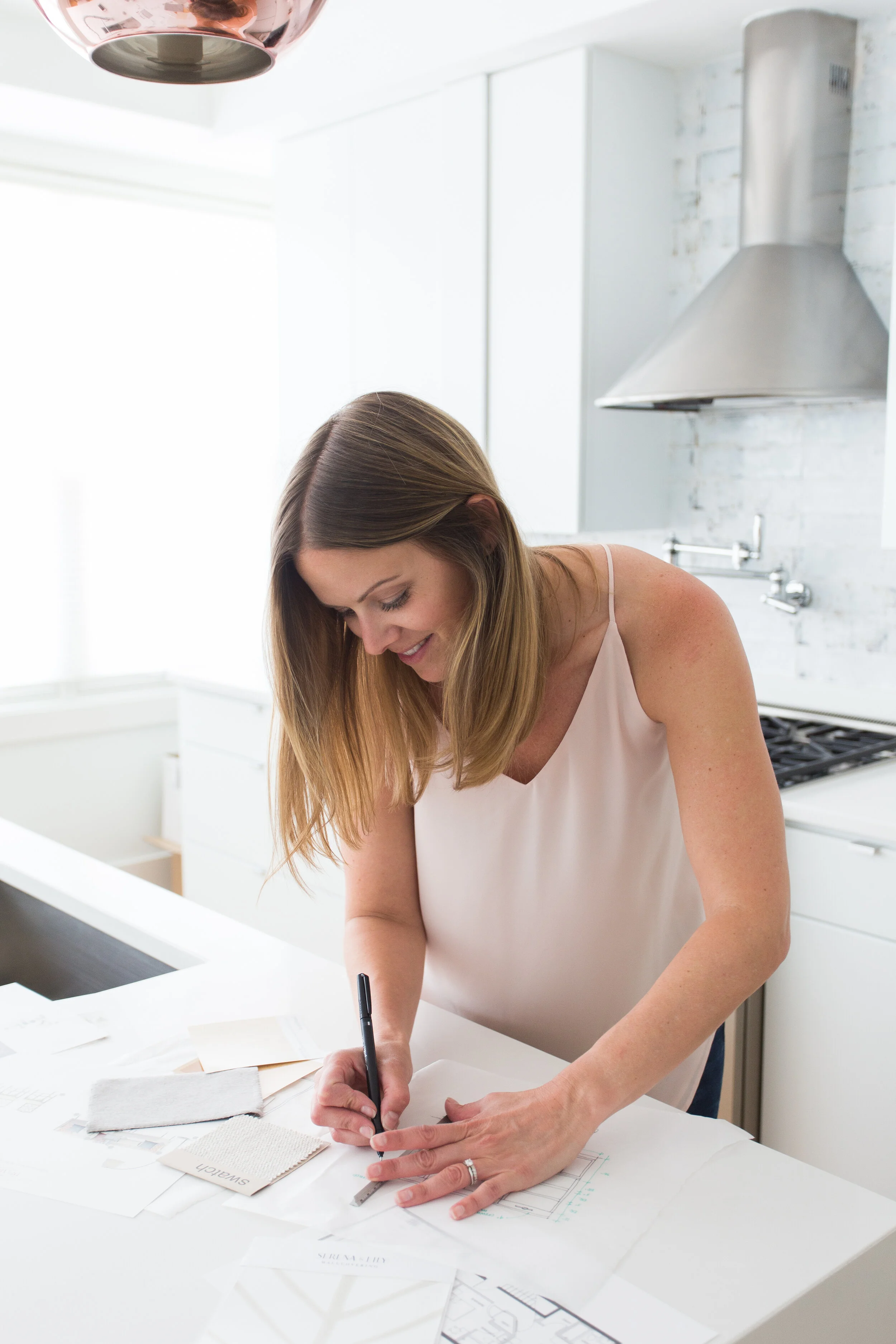Project Profile: Capitol Hill Rowhouse
In this month's Project Profile, we take a look at one of our favorite projects of 2021. Despite some challenges, such as the usual layout and supply chain issues, we successfully completed our project on time and on budget. After a brief introduction to the home, we will discuss some of the "problem" areas of the house and the design solutions we implemented.
The Home
Our clients purchased this house from North Carolina, where they lived temporarily during the pandemic. They were legacy clients, which meant that we could skip over the "getting to know you stage" and jump right into the design work. This was particularly useful since we had a very tight timeframe, and all of our design work had to be completed long distance using Zoom.
The new house had a funky layout and needed a general refresh throughout. A significant change that we made throughout this house was demolishing all of the existing doors, door trim, and window trim. We installed new Shaker doors and brass hardware. The trim was custom designed with the client's goal of simplifying the details in mind. Here are some other "problem" areas we addressed in our design:
The Kitchen
Problem: The original galley kitchen was located at the back of the house and was very narrow.
Solution: We moved the kitchen to the middle of the house so that it felt more connected to the living room. This allowed us to create a larger kitchen with an island and lots of storage - which is key for any row house! We used custom cabinetry and had custom mesh screens fabricated to break up the solid cabinetry doors.
In addition, we focused the palette around the client's love of all things blue. We contrasted the deep blues by using aged brass as our primary metal, along with natural oak and walnut wood tones. This palette was all about layering textures —from the mesh cabinet screens to the grasscloth wallpaper in the dining room.
The archway from the kitchen to the dining room was inspired by an original archway detail in the second-floor hallway. By expanding on this original design, we allowed the history of the home to be restored in a subtle but impactful way.
Living Room
Problem: The space in the original living room was tight and outdated.
Solution: In this room, we removed an old bulky corner unit fireplace that took up a big footprint and made furniture placement awkward. By removing that element, we gained some necessary space back into the room and made the space more functional for gathering and watching television. We added custom built-ins, inspired by the archways throughout the home, and a custom mantle sourced from a local vendor.
Powder Room
Problem: Like many powder rooms, this small space lacked personality.
Solution: Despite its teeny tiny footprint, we packed so many fun details into the space! We chose a stunning scalloped tile, wallpapered the three remaining walls with a print, and accented the space with brass fixtures and the cutest wall-mounted sink. The powder room is probably our favorite room in the house!
Primary Bedroom
Problem: The bedroom was another truly tragic space, including a poorly built closet system in bright blue paint.
Solution: We ripped out the closet system, squared off the walls, and made proper closets with a storage space in the bulkhead for offseason items. The clients added a new custom closet system to maximize the interior space. We also removed the ceiling fan and replaced it with a softer, lighter pendant fixture. The artwork over the bed was selected for the client's previous home and hung in their living room vertically. We rotated it and hung it over the bed—it looks perfect in this space!
The Little Details
Problem: The existing staircase was in bad shape and was also a safety hazard.
Solution: We replaced all the newel posts and balusters with custom designed posts to match the new aesthetic. We added handrails and modified the design on the second floor so the clients no longer had to worry about their little ones taking a spill.
Would you like to see more photos of this project? Please visit the portfolio page on our website. If you have any questions, please contact us today!










